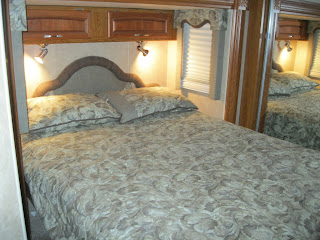Thought you might enjoy a tour of our home away from home. The Fifth Wheel trailer is a 2007 Holiday Rambler Alumascape. The truck is a 2001 Ford F350 with a Power Stroke diesel engine. The trailer is 37 feet long and when hitched to the truck the rig is over fifty feet long.
The term fifth wheel comes from the way the trailer hooks to the truck. The truck has the hitch point in the bed of the truck which places the weight of the trailer over the rear axle versus a typical trailer which hitches to the rear bumper area. The RV "fifth wheel" hitch is similar to a tractor trailer hitch. This type of hitch provides a much more stable ride than a conventional bumper located hitch and is less affected by wind and passing tractor trailers.
There are three "slide-outs" that provide extra room in the bedroom and living room areas. They add three extra feet to those rooms when extended. In the living room/kitchen area, the slides are located on both sides of the trailer giving a total width of 14 feet which results in a great living space. The slide-out seen in the foreground contains an entertainment console with bookshelves and drawer space. The dining table and a sofa bed love seat are located in a 12 foot long slide-out on the opposite side of the trailer.
The bedroom is located in the front of the trailer and includes the part that extends over the truck bed. The slide-out contains the headboard, overhead storage, and the side windows. The whole bed is on wheels and moves in when the slide is retracted. On the right side of the picture you see the mirrored sliding door for the hanging clothes closet that goes across the front of the trailer. There is about 6 1/2 feet of headroom in the bedroom/bathroom. The bedroom and bath areas are elevated about three feet higher than the rear of the trailer. Under this elevated area is a "basement" for storage that is accessed through several doors on the outside.
A dresser and corner wardrobe provide more storage space at the foot of the bed. When the slide is retracted the foot of the bed comes in to touch the front of the dresser. We can still use the bed with the slide in when stopping overnight when traveling. The hanging closet is to the left of the wardrobe just outside of the picture.
The bathroom is also on the upper level and has a toilet, shower stall, and a sink vanity. We have a 10 gallon hot water heater that operates on 12 volt and propane gas. A normal home has a 40 gallon unit but we have not had any shortage of hot water for bathing and dish washing.
The kitchen is located at the front of the lower level. There are several steps leading up to the bedroom/bathroom area. The refrigerator operates on 110 volt and gas. There is a gas stove with an oven and a microwave as well. The pantry is to the left of the fridge. There are more cabinets than we have stuff to put in them. We try to use light weight dishes to keep the overall weight of the trailer at a minimum. Our daughter Maribeth is getting ready for a Superbowl party we had in January at the James Island County Park near Charleston. The dining table is barely visible on the right.
The dining table seats five. At the time this picture was taken the previous owners had stored the extra dining chairs under the bed along with a leaf for the table. We have since set them up and put them to good use entertaining dinner guests. The love seat has a pull out bed for overnight guests. The love seat and dining table are contained in the 12 foot slide-out directly across from the entertainment slide-out which really opens the living room space.
The entertainment center served as a desk as well. The previous owners installed an electric fireplace in the space where a chair would go. There is a surround sound system which includes a DVD player.
This seating area is in the rear of the trailer. The love seat is just to the left, and the entertainment center to the right. We have to confess that this trailer is more that we dreamed of. It is very nicely appointed and we find it to be a perfect nest.
We enjoyed the Super Bowl party in January and our granddaughter Olivia was decked out in her Ravens gear.
It took us almost five months to get our Sowers application processed. Four of those months were spent waiting for our FBI background checks to come. Mine came back after two months but they couldn't read Jane's prints so she had to redo them and wait another two months for the results. By the time we were able to complete the application process, it was too late to start a summer project as we were expecting two more grandbabies to arrive. They did arrive in August, about two weeks apart. Rebecca had a girl, Isabel, and Julie had a boy, Micah. Rachel is due to deliver our fifth grandchild in January! We have Sower projects scheduled for January and February in Florida not far from Rachel and Mark.
We did take our two granddaughters, Ella Mae and Olivia, and their mothers, Rebecca and Maribeth, to Disney World in March on our maiden voyage. Rachel and Mark met us there and we had a great time at Camp Wilderness and the Magic Kingdom.
Hope you enjoyed the tour. Our "rig" has provided the perfect "home" from which to launch our Sowers ministry. We are anxious to see how God will use it and us to further His Kingdom building. Thanks for your prayers as we take this journey together.
Godspeed, Glenn and Jane












No comments:
Post a Comment